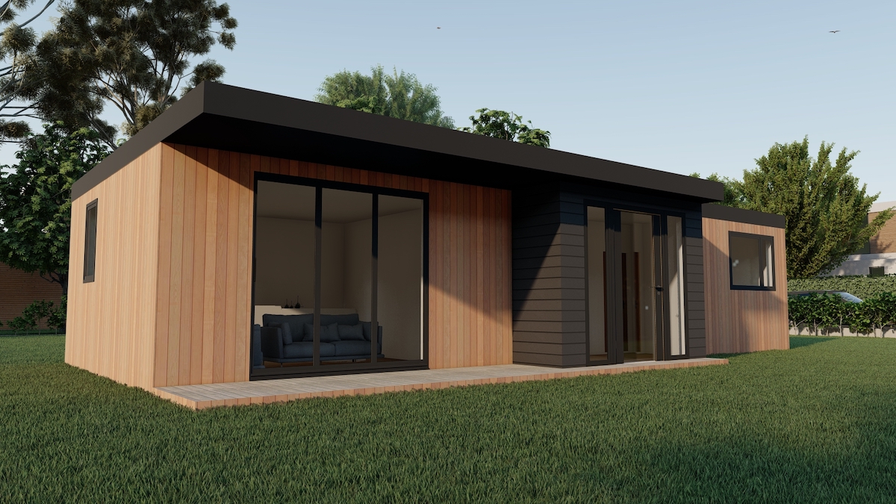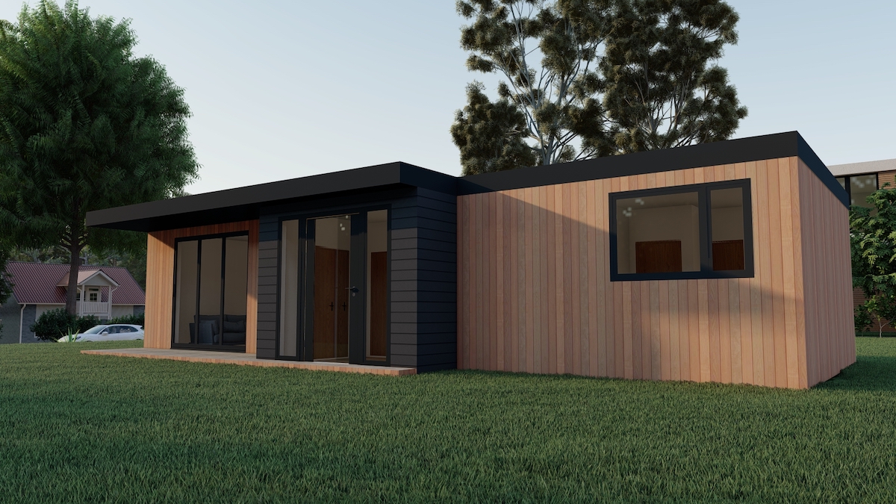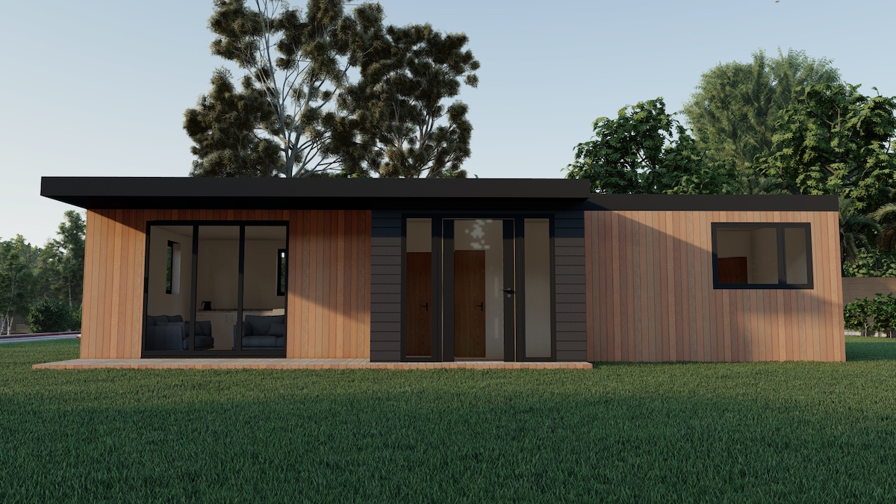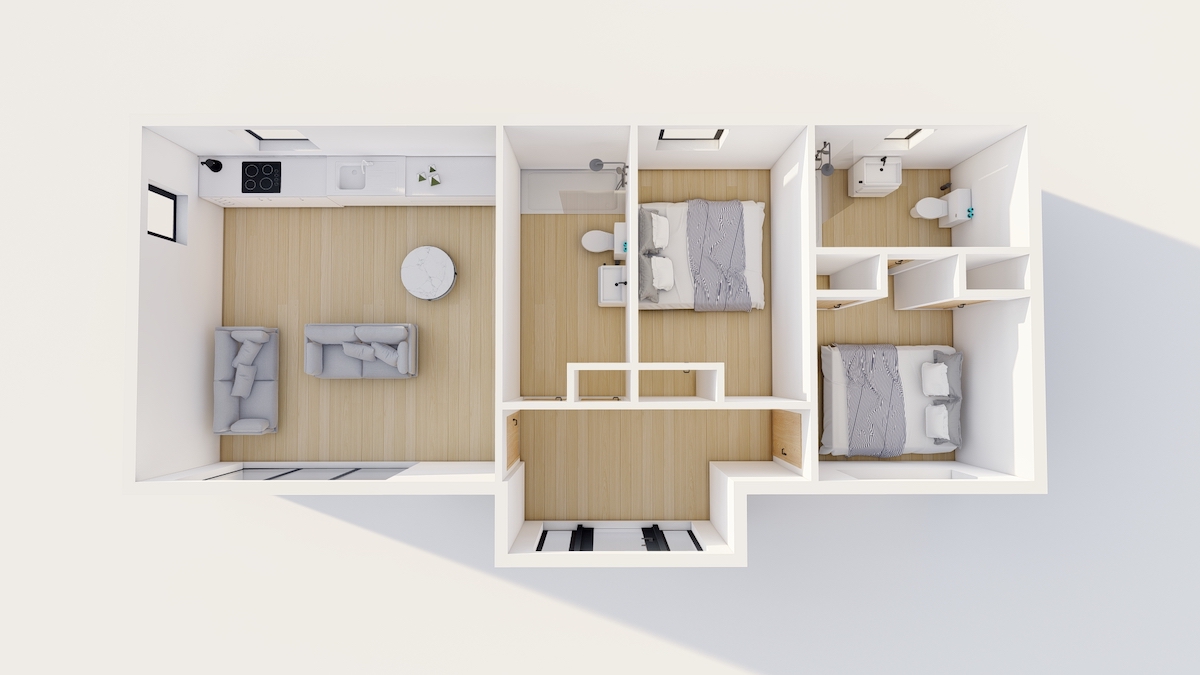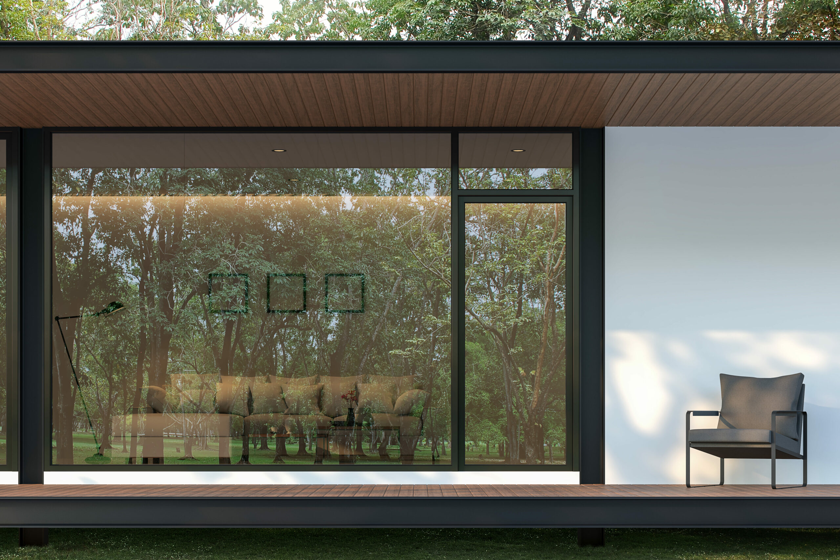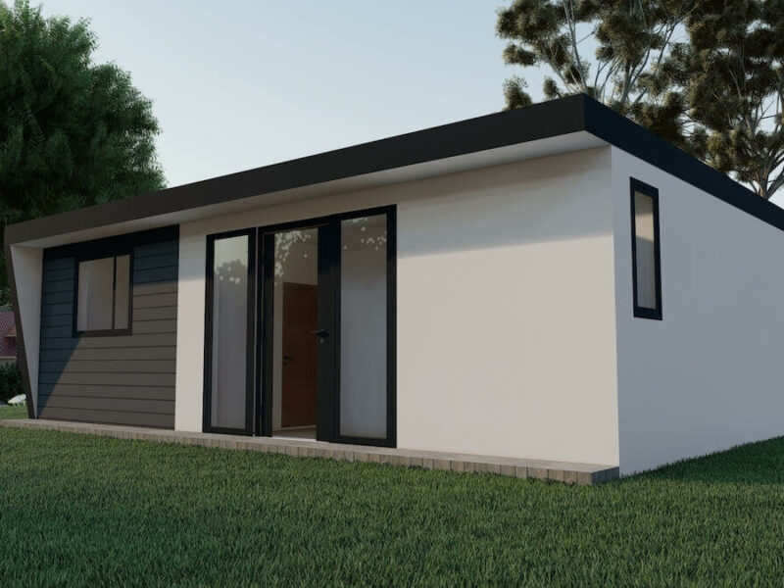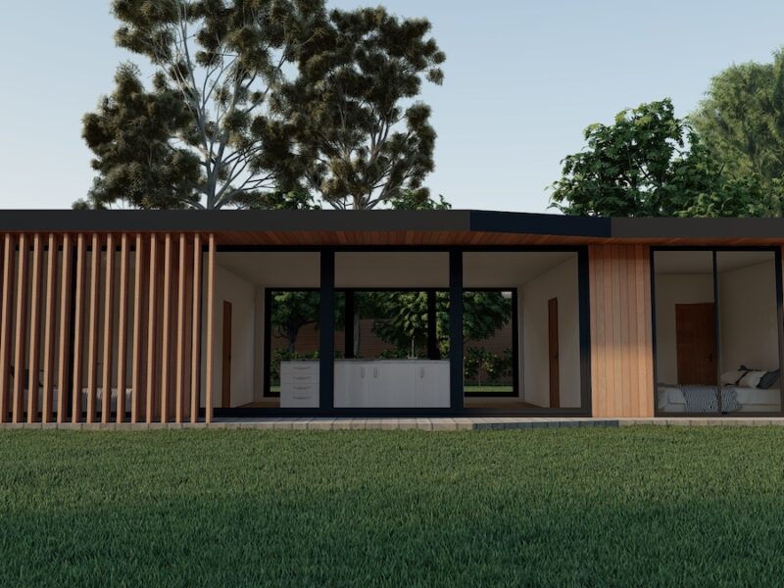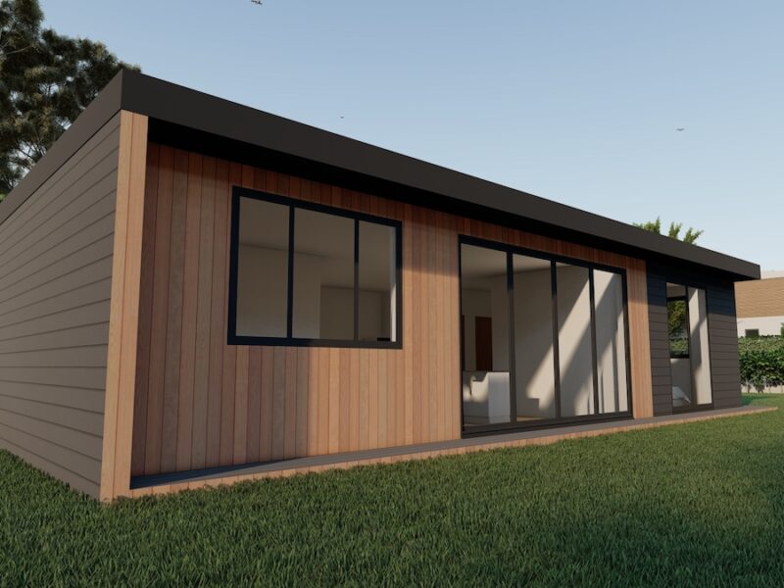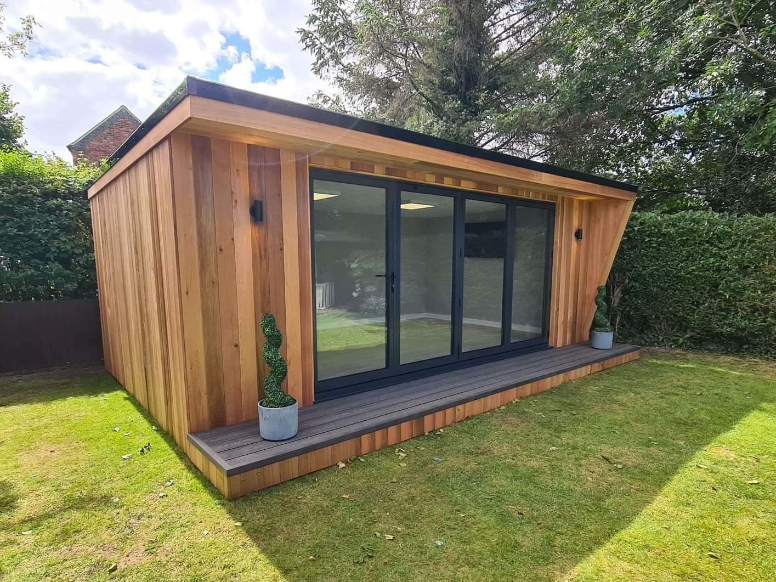Standard Features
The Ludlow annexe comes with the following features as standard.
-
Design
- Full design consultation
- 10 year insurance backed guarantee
- Compliant with building and fire regulations
- Planning consultancy available
-
Technical
- Galvanised Groundscrew foundations
- Fully insulated
- Upvc double glazed doors and windows as standard
- Engineered webbed roof joists
- Warm roof system
- Rubber roof
- 5inch timber frame wall construction
- Painted and plastered finish
- Electric radiators
- Full range of composite and timber cladding options
- Full electrical package
-
Kitchen
- Fully fitted Howdens kitchen in a choice of styles and colours
- Oven, hob and extractor included as standard
-
Bathroom
- Toilet, basin, shower enclosure and electric shower
- Choice of aqua panels
- Choice of vinyl floor
